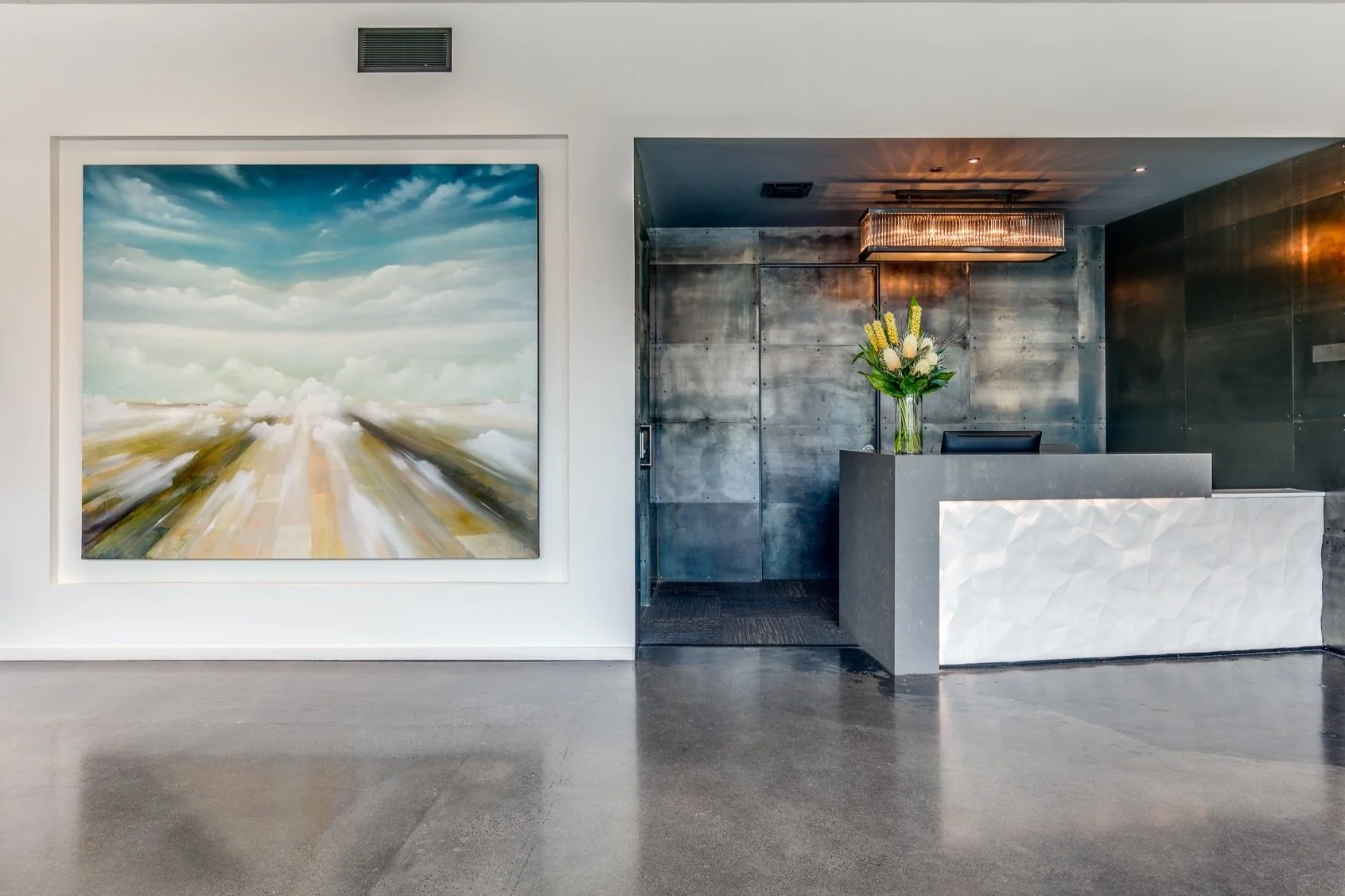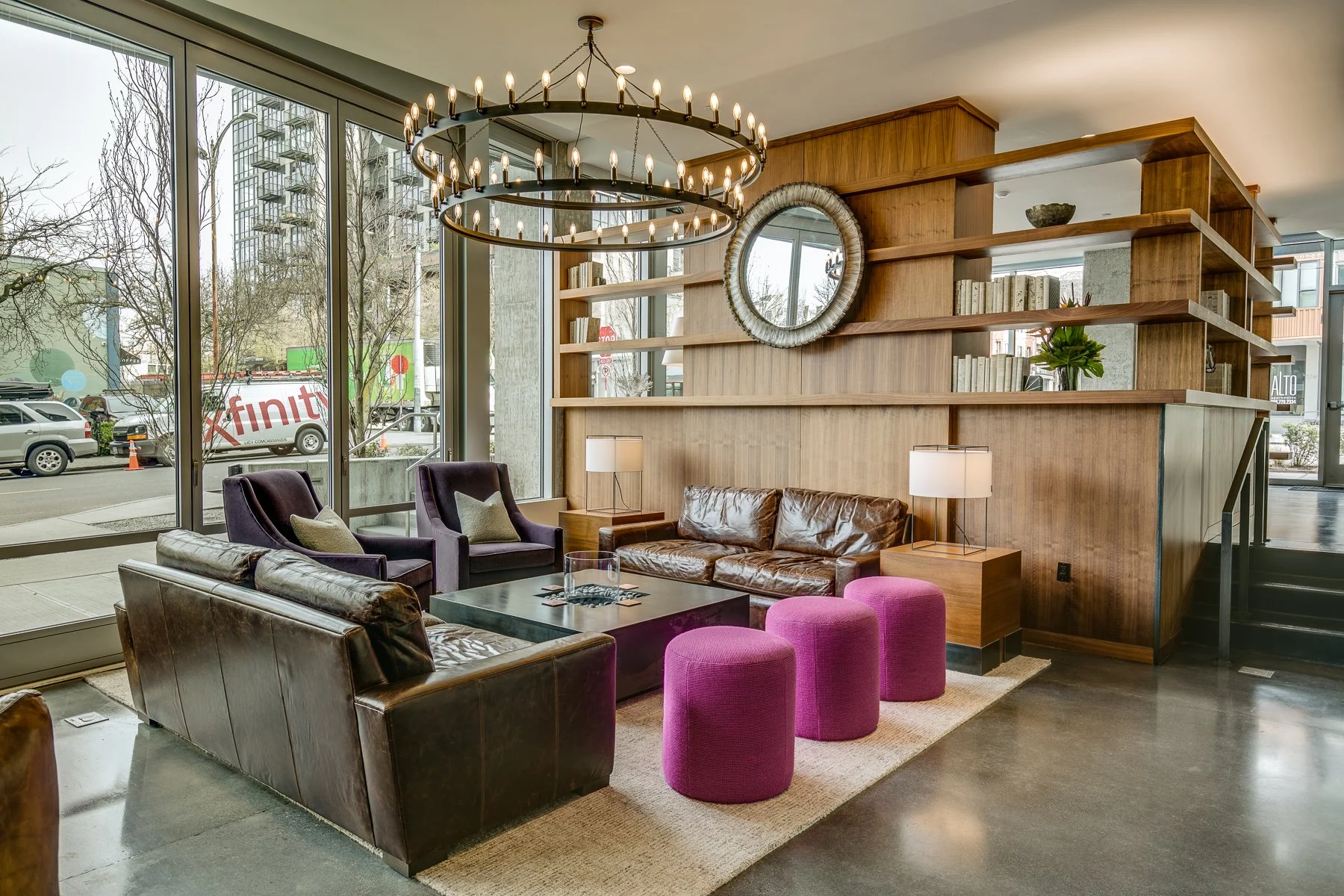Interior & Exterior Refresh Portfolio
MFID partners with clients to elevate existing properties, both interior and exterior, helping them compete with newer developments and attract today’s renters. Whether it’s a simple furniture update, exterior enhancements, or a full visual transformation, we approach every project with thoughtful, detail-driven design solutions tailored to the property’s needs and budget. Our refresh services are designed to make a meaningful impact, no matter the scale.
Location: Mercer Island, WA
Description: We began this project with a full transformation of the Club Room, reimagining the space to include co-working areas, private work pods, and a more clearly defined club room. A new conference room and podcast studio were also added to support resident productivity and creativity. Beyond the interiors, we refreshed the corridors and gave the exterior a modern facelift with updated paint colors, stylish new outdoor furniture, and an elevated new vibe for the spa area.
Island Square
Oxbow 49
Location: Portland, OR
Description: After acquiring this property, our client brought us on to elevate the overall aesthetic and help the property stand out in a competitive market. We transformed the corridors, lobby, model unit, and exterior amenities to create a more refined, cohesive experience—bringing the property up to a higher level of design and appeal.
2900 on First
Location: Seattle, WA
Description: Located in downtown Seattle, this property lacked a defined leasing office. MFID was brought in to redesign the ground floor, creating a dedicated leasing space while also updating the club room and outdoor terrace to enhance functionality and resident experience.
Location: Seattle, WA
Description: Originally designed with a strong industrial aesthetic, MFID was engaged by the new owners to soften the spaces and enhance functionality. Through updated finishes, curated furniture, and thoughtfully selected art, we created a fresh, inviting atmosphere that better serves the residents’ lifestyle and the client’s vision for the property.
Alley SLU
Location: Seattle, WA
Description: When the new owner purchased this 40-story high-rise apartment building, the lobby was essentially an unfinished shell originally designed as an event space. They brought MFID in to add warmth, depth, and a high-end, inviting atmosphere. Since then, we’ve also refreshed the corridors and rooftop terrace, creating a cohesive, modern look that reflects the owner’s vision across all shared spaces.







