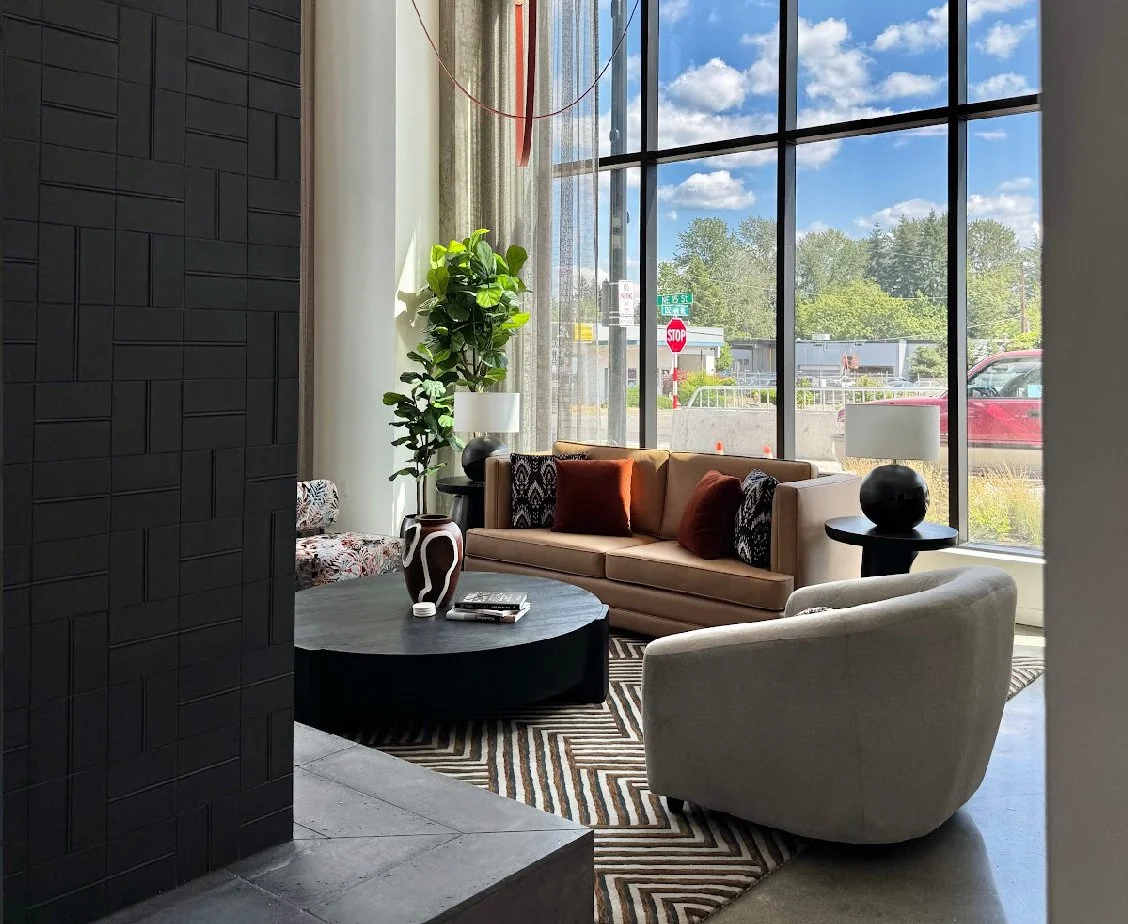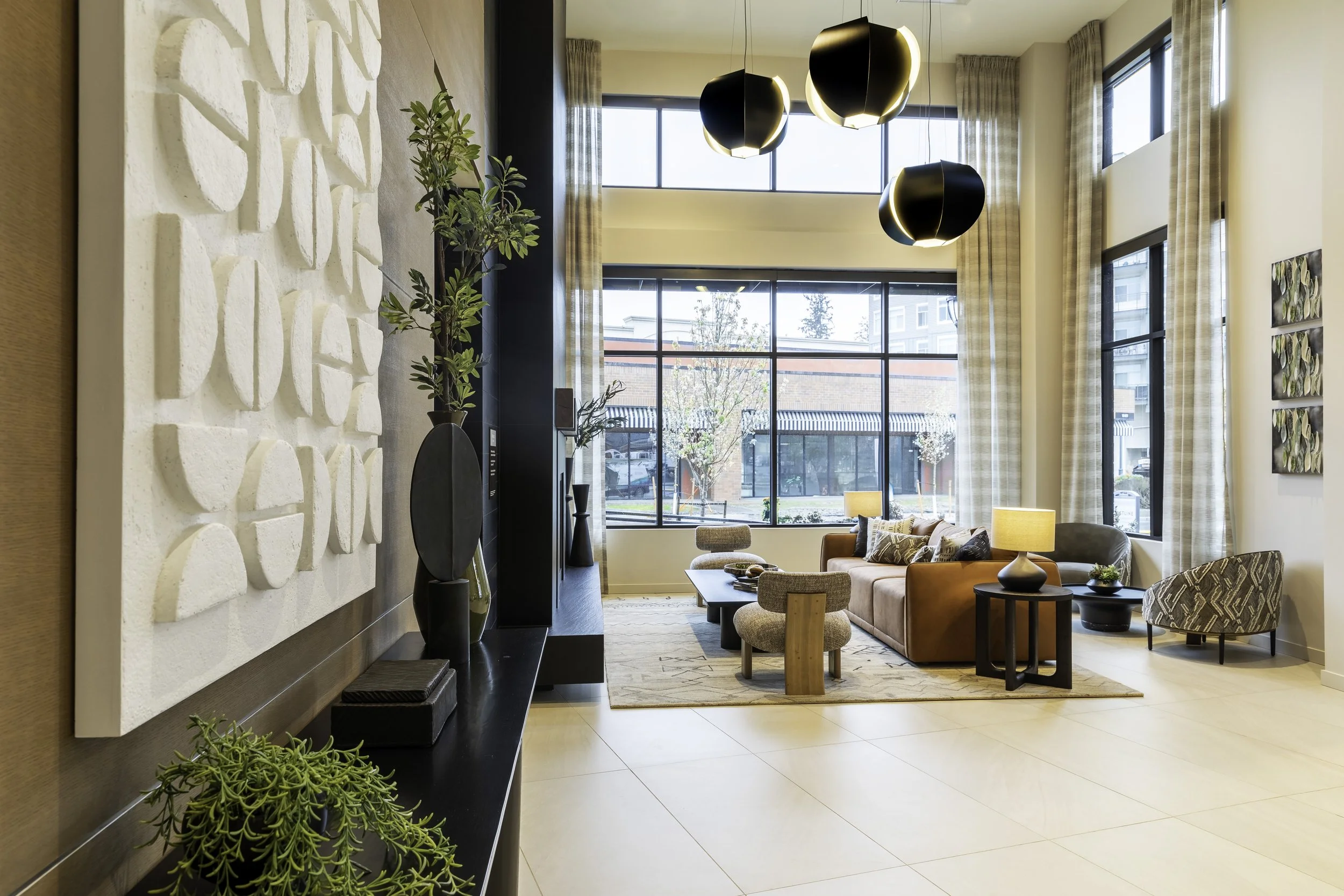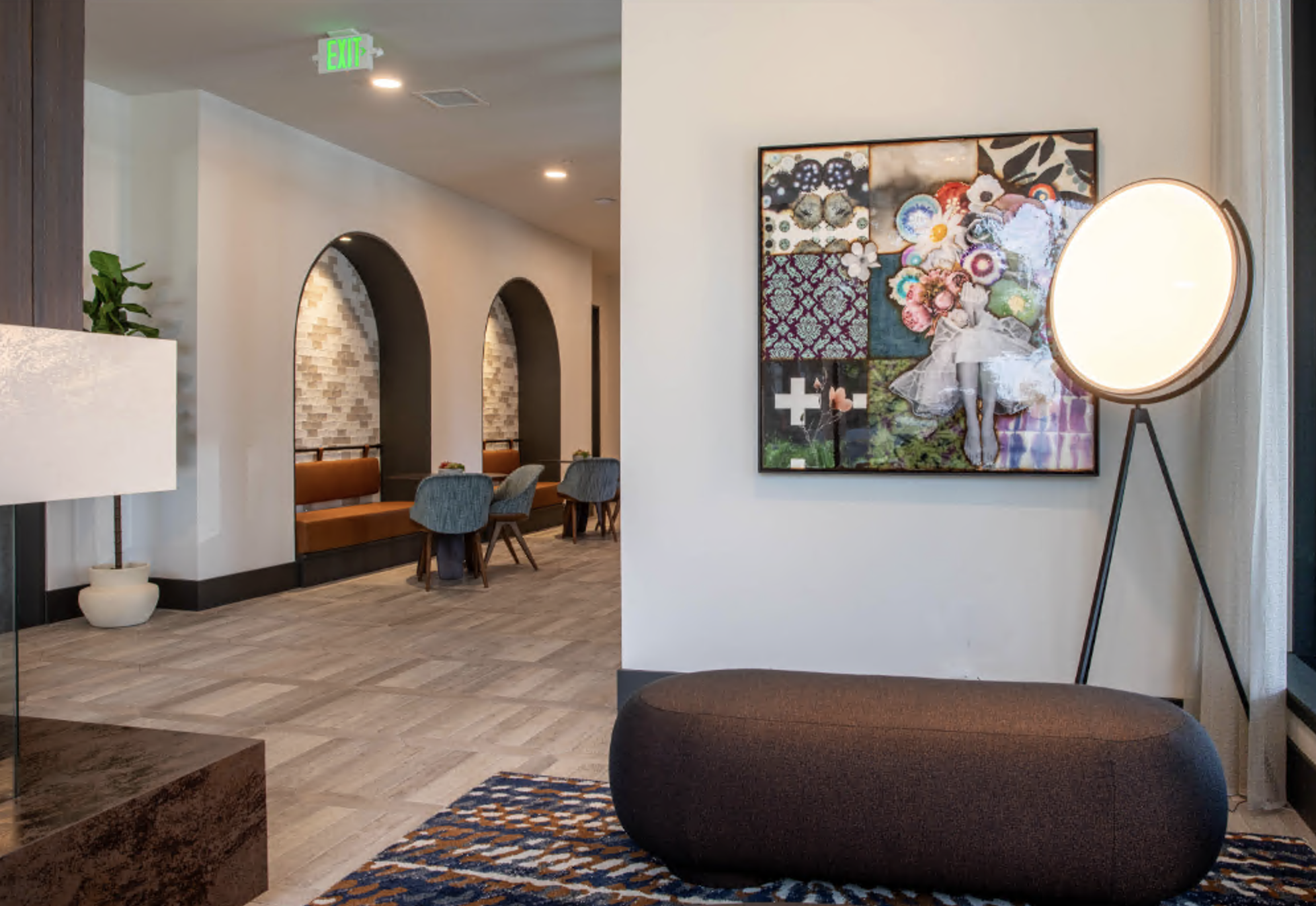Multi-Family Portfolio
MFID brings a wealth of experience in multi-family housing. From smaller garden style projects to low-rise, mid-rise and high-rise projects, we have done it all. Below is a sampling of our portfolio of works.
Copal Apartments
Location: Bellevue, WA
Completion: 2025
Developer: Legacy Partners
Description: An 8-story podium project located in Bellevue’s Spring District. Units and Amenities consisting of Lobby, Leasing, Co-working, Conservatory, Club Room and multiple rooftop spaces. Two models were also included.
Eastline Central
Location: Redmond, WA
Completion: 2025
Developer: Legacy Partners
Description: 7-story podium project with —- units and amenity spaces including lobby, co-working, games room, club room, fitness, dog wash and rooftop terrace.
Gables Queen Anne
Location: Seattle, WA
Completion: 2024
Developer: Barrientos|Ryan, Cahill Equities
Description: 7-story podium project consisting of three towers above a podium housing Queen Anne’s new Safeway. MFID designed units and amenity spaces including Lobby, Leasing, Fitness, Games Room, Public House and Club Room as well as multiple rooftop terraces and two models.
Vicino
Location: Bellevue, WA
Completion: 2024
Developer: Holland Partners
Description: 9-story podium project with units and amenity spaces including Lobby, Leasing, Maker Space, Fitness, Co-working, Club room, Games Room, Theatre and multiple rooftop terraces as well as two models.
Eastline Grand
Location: Redmond, WA
Completion: 2024
Developer: Legacy Partners
Description: 7-story podium project with units and amenity spaces including lobby, co-working, listening bar, club room, fitness, dog wash and rooftop terrace.







